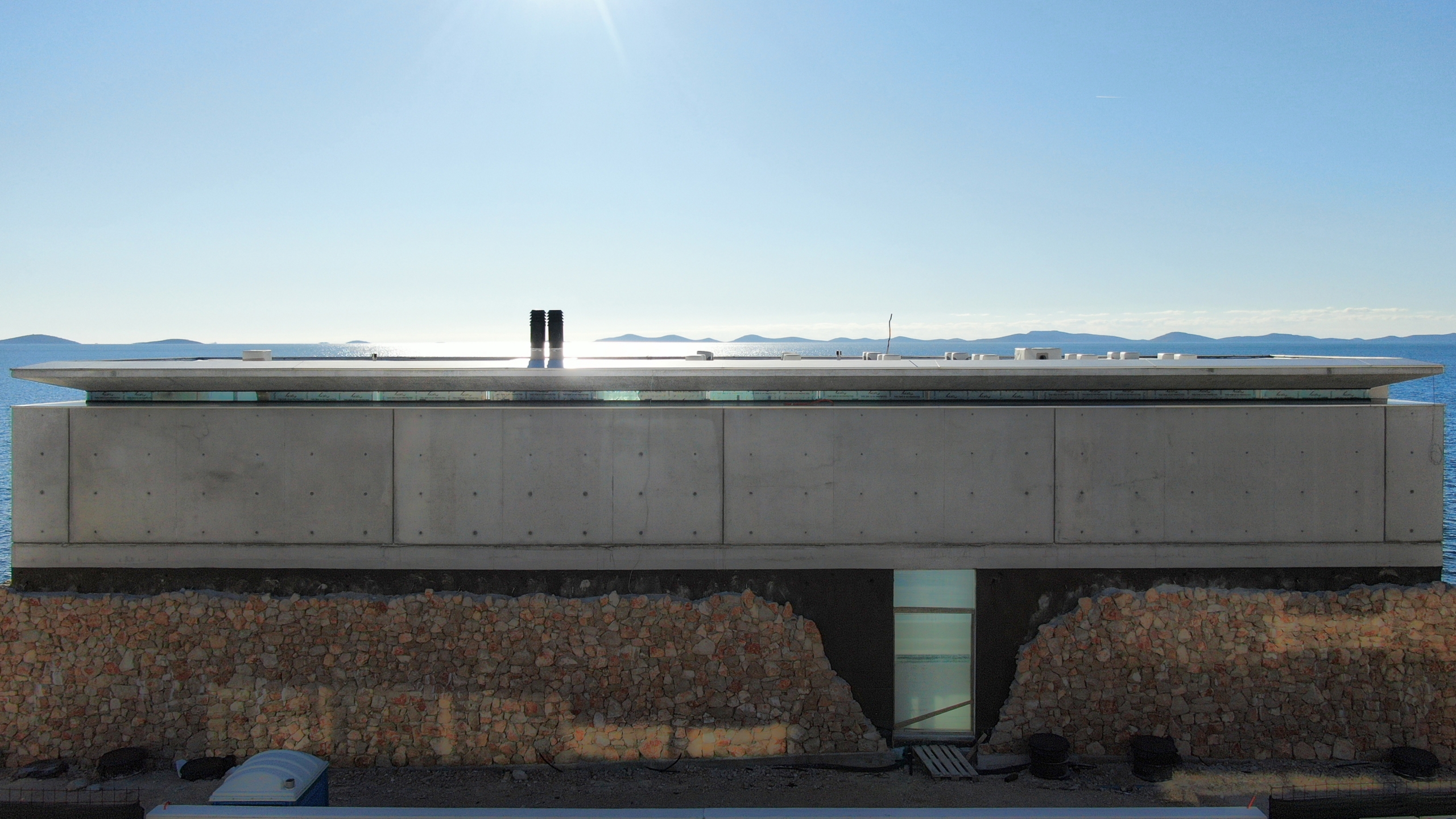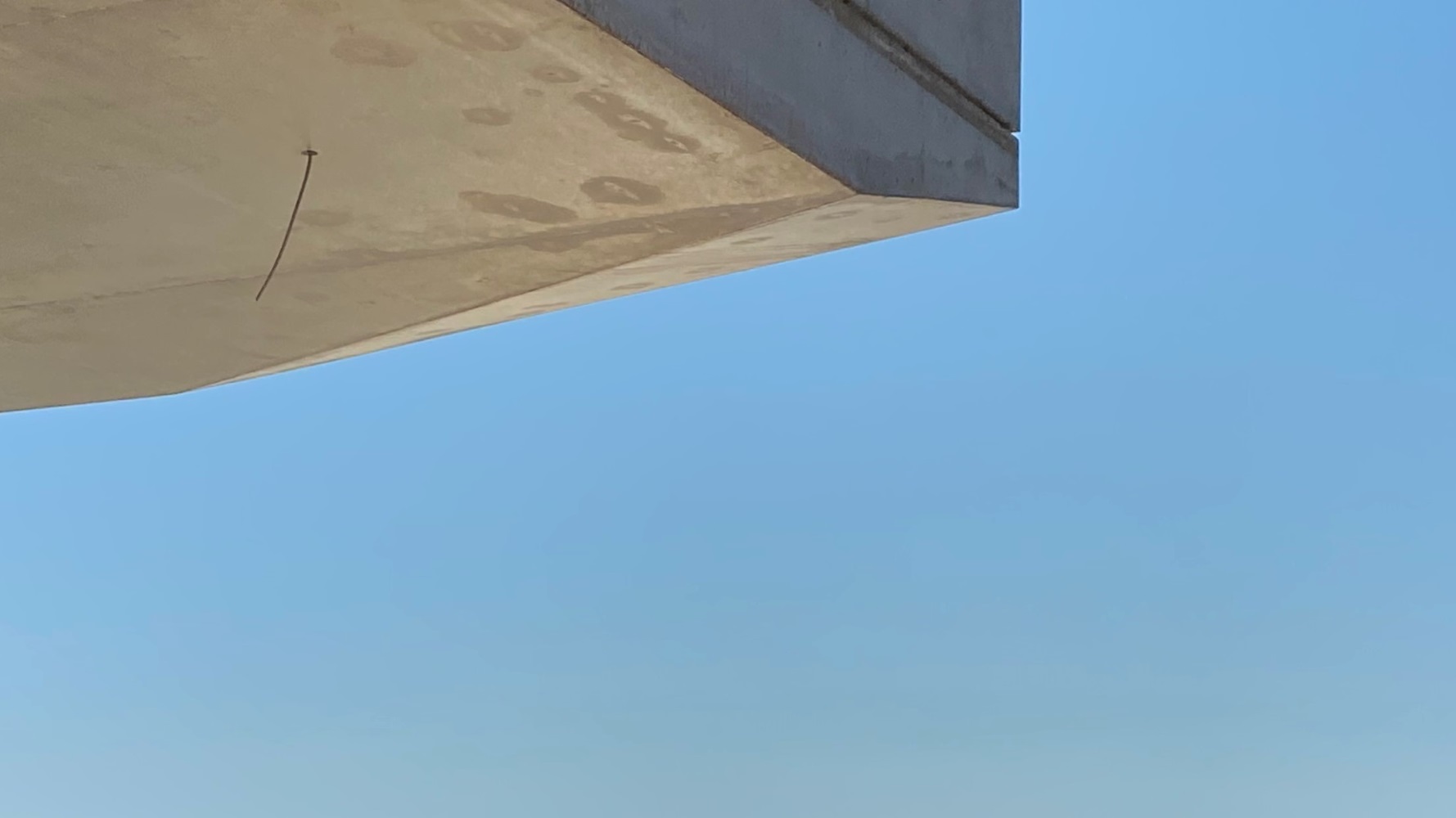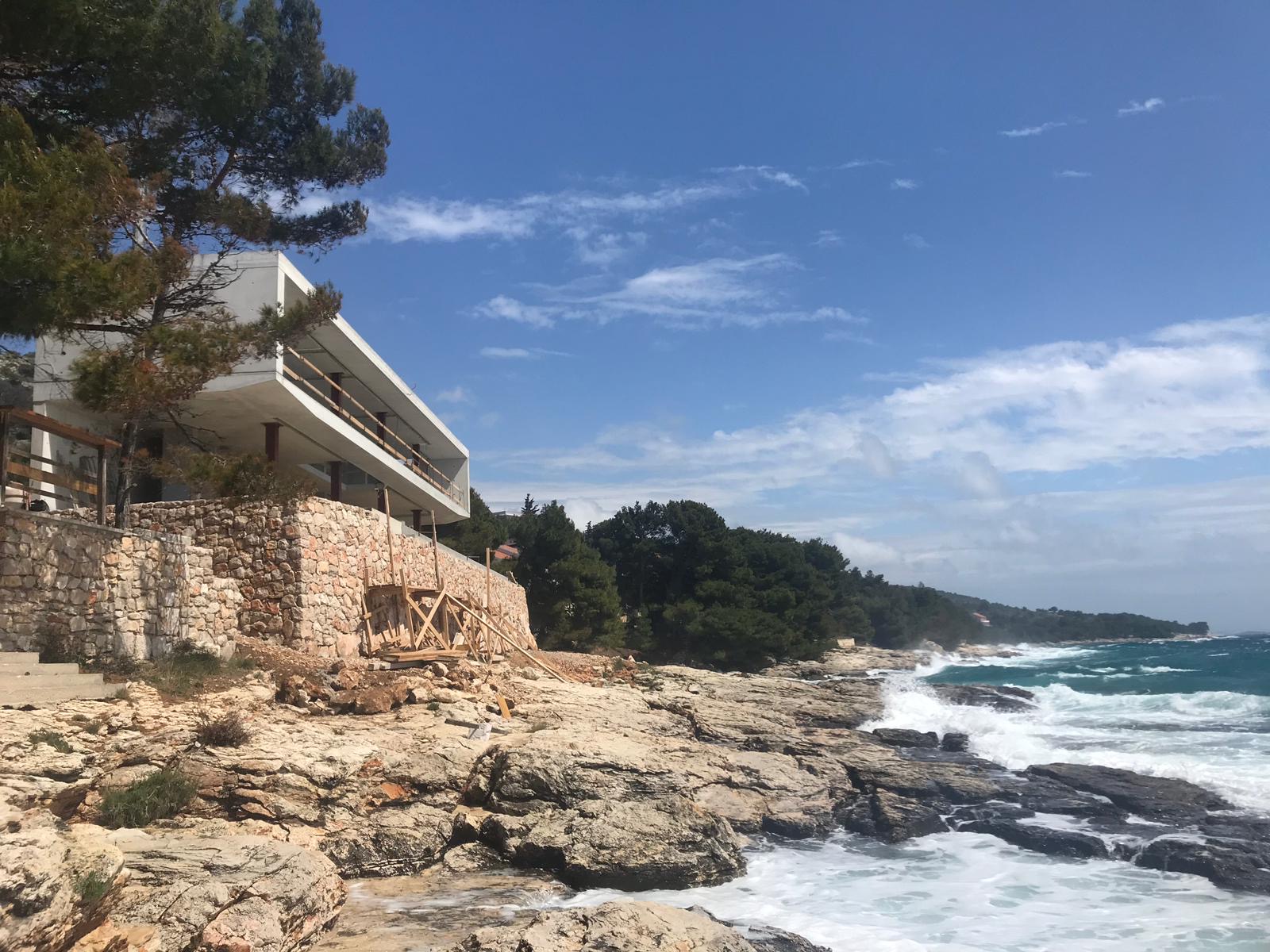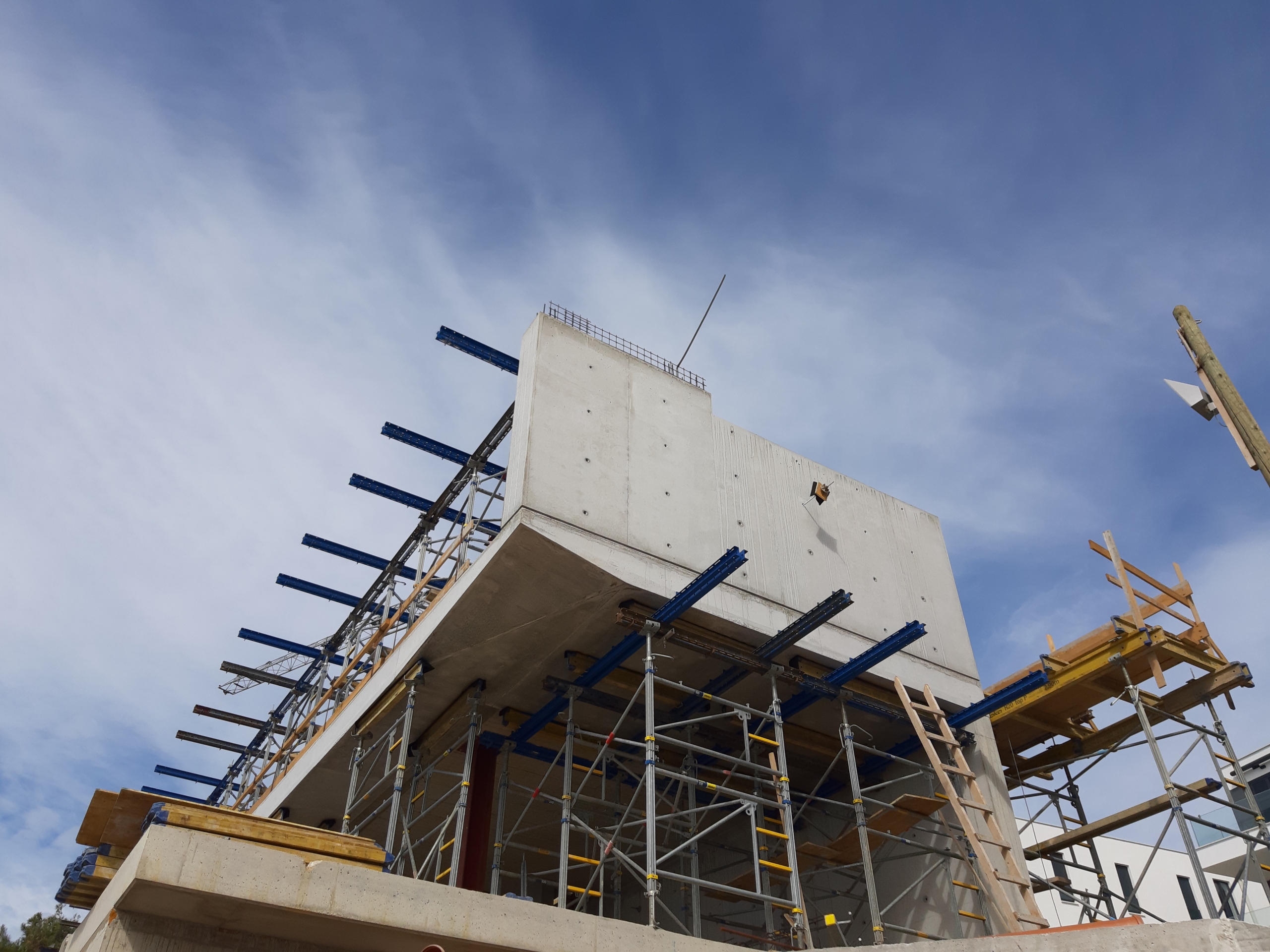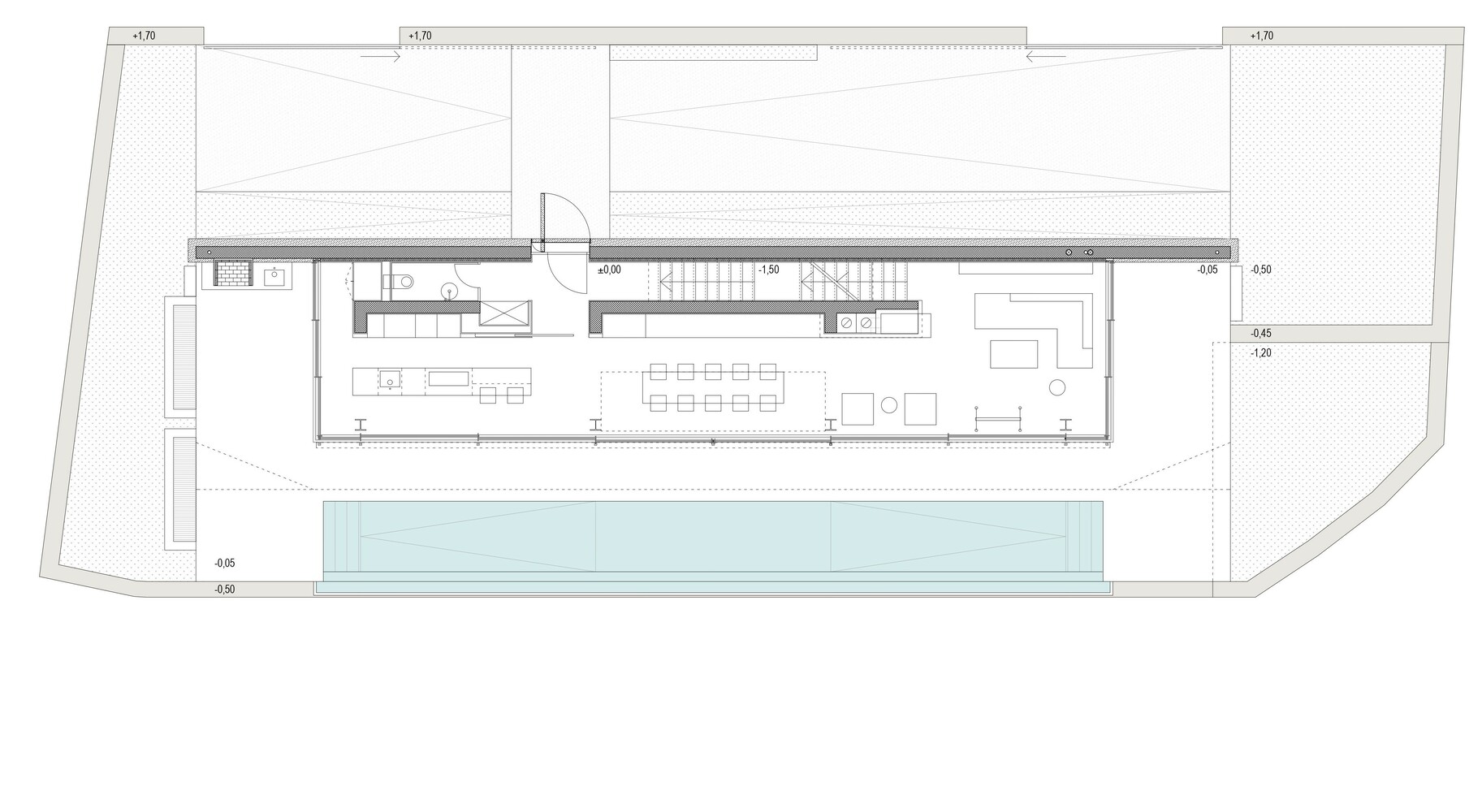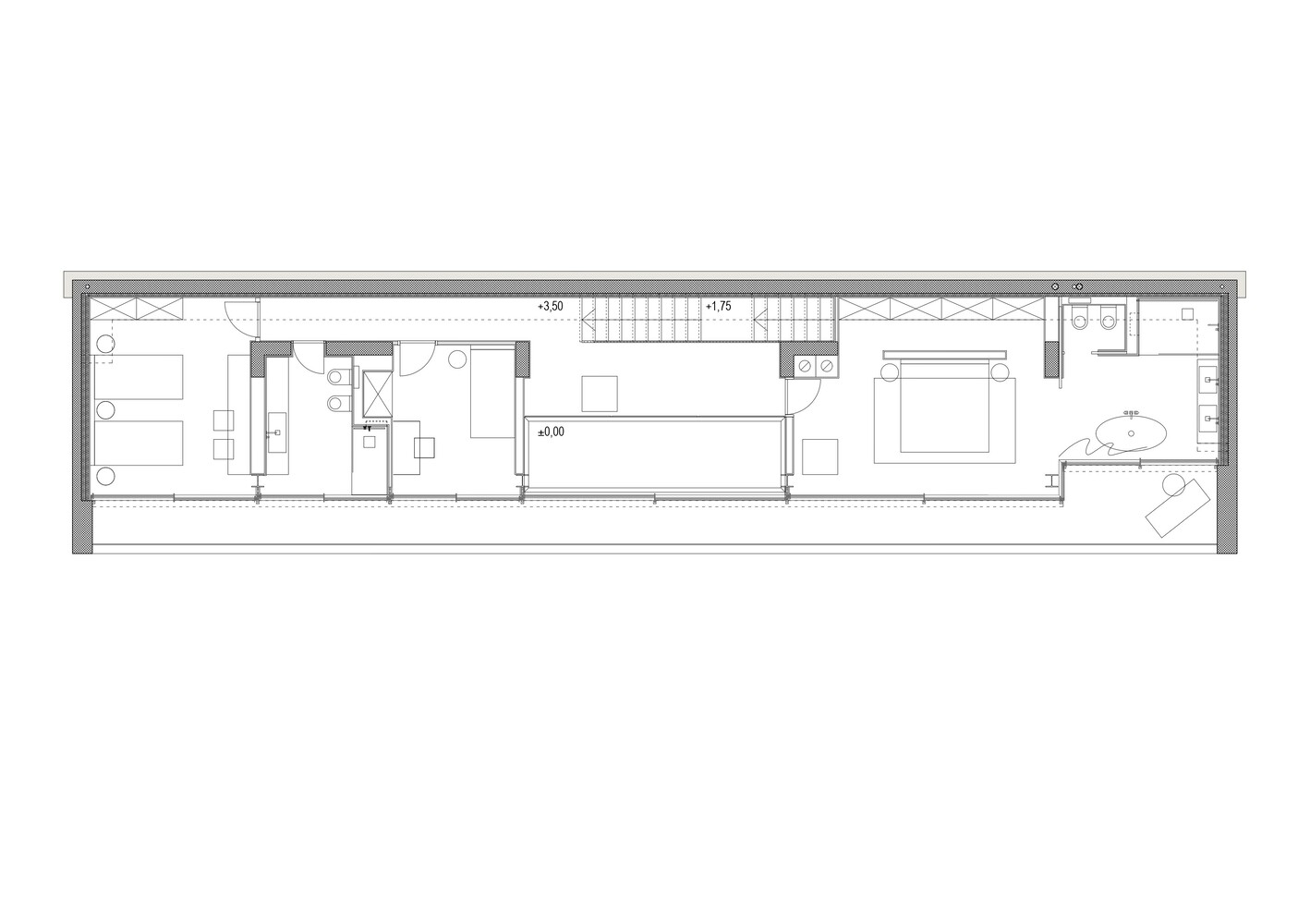House 4, Murter, Croatia, 2017-2020
The house is located on a peninsula, on the cliffs overlooking the Kornati National park, beautiful archipelago that includes 89 islands, islets, reefs, and craggy rocks. With its elongated shape necessitated by its narrow plot, the house is oriented towards the sea in such a way that all the spaces of the residence have a sea view.
It has three storeys, with the basement storey being lined up with stone-walls creating the impression that it is just a continuation of the cliff.
The basement houses a tavern, wellness, and guest room. The main living area is placed in the ground floor fully glazed on three sides. A series of slim framed automatic sliding glass doors can open and create a flow out onto a terrace with an infinity pool. The first floor features a gallery and bedrooms.
The construction of the house consists of four steel pillars on which lies a heavy massive concrete volume of the first floor creating the impression of a “flying” volume. By opening the glass doors on both floors, steel pillars come to the fore, emphasizing the unusual construction of the house.
The house is completely closed on the fourth side with a stone wall on the ground floor and a full concrete wall on the first floor, to isolate it from the street at the back.
A thin skylight extends on three sides and lets the morning light into the house, while at night it gives unusuals lighting effects.
The house is designed in very precise modules – the steel pillars of the structure are at a distance of 6000mm, the windows width are 3000mm and 1500mm, etc. It has very complex physics and technological systems.






