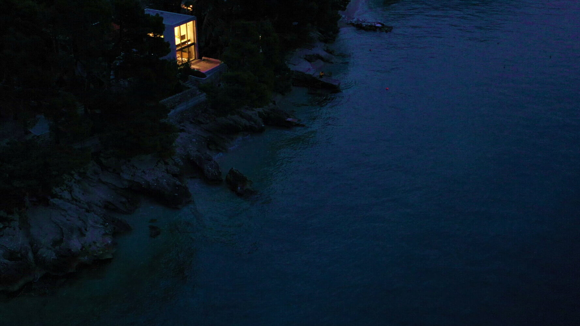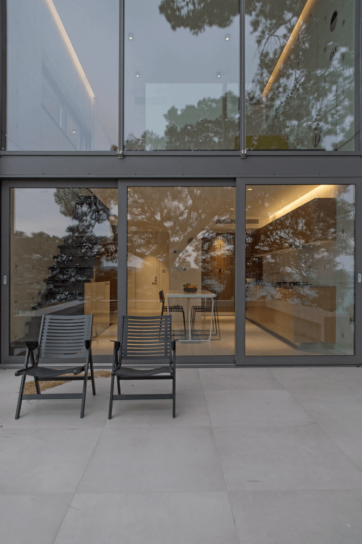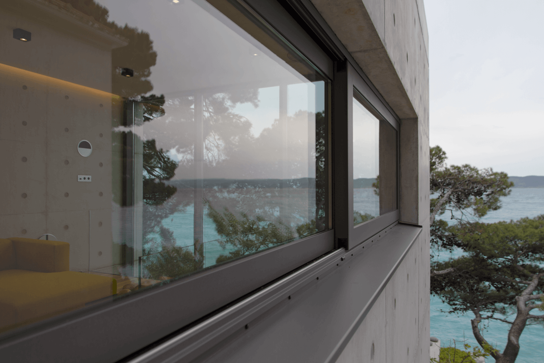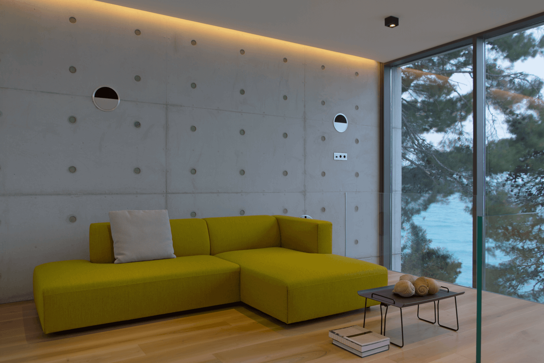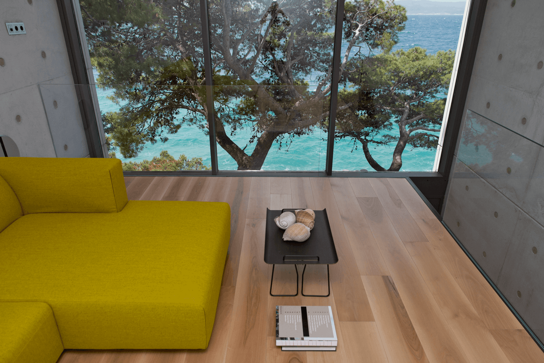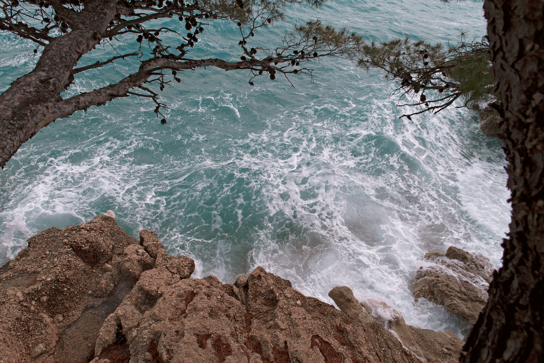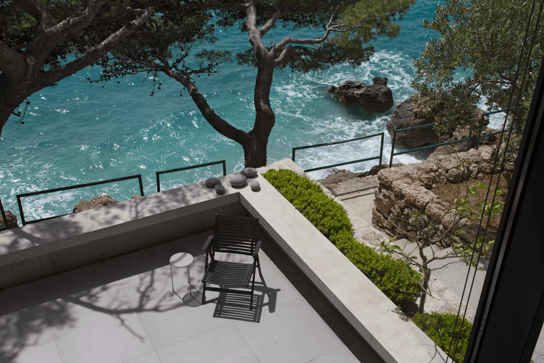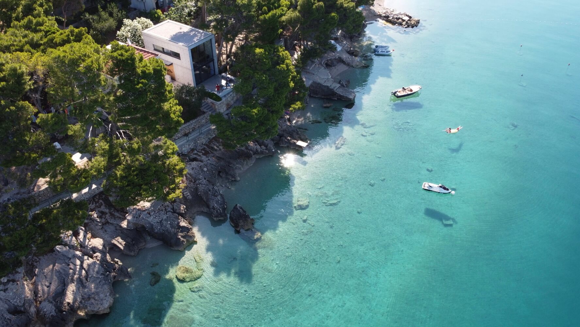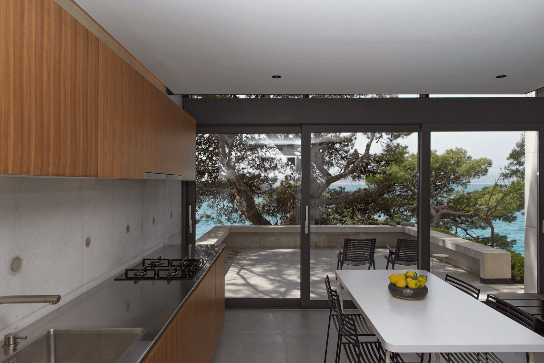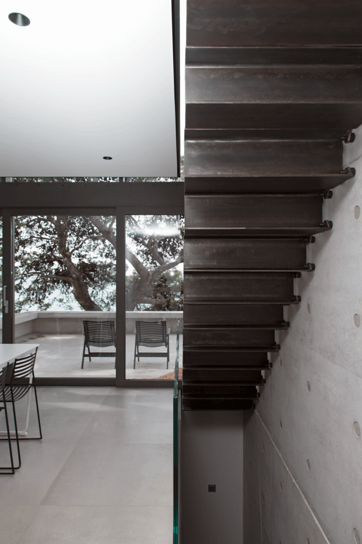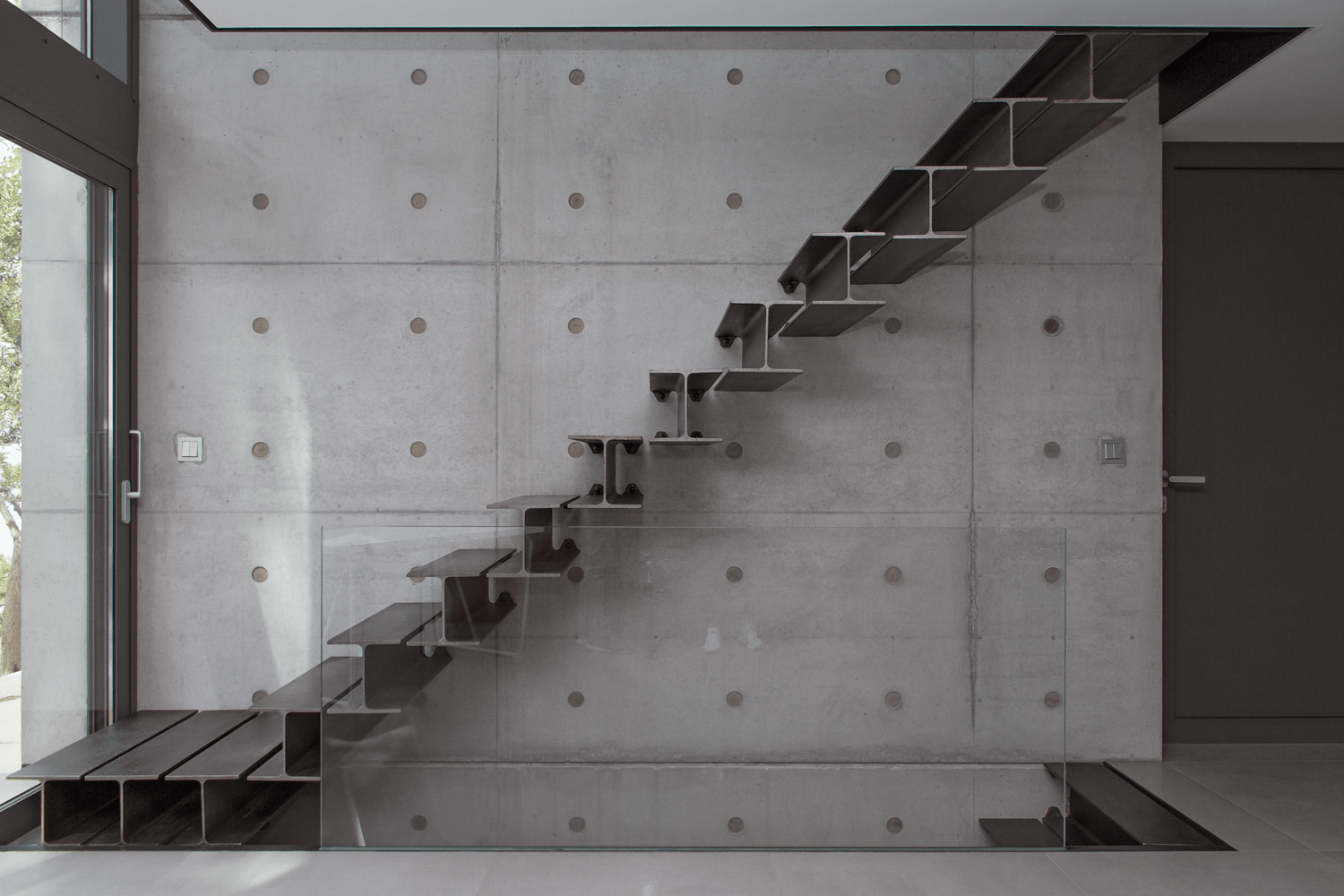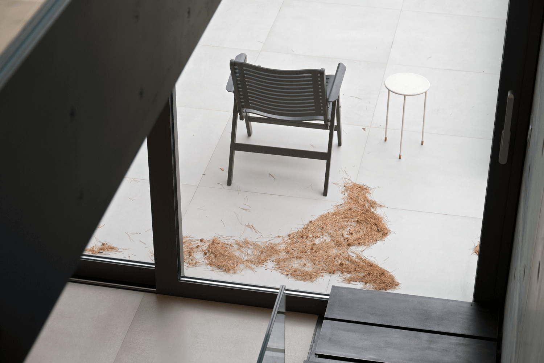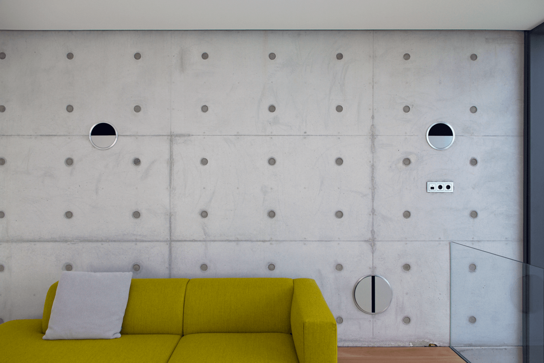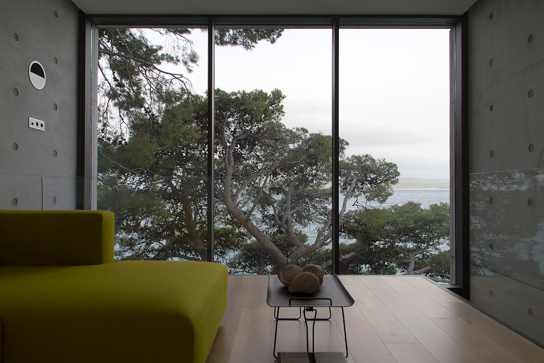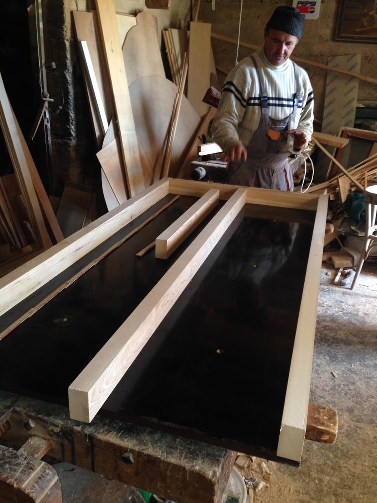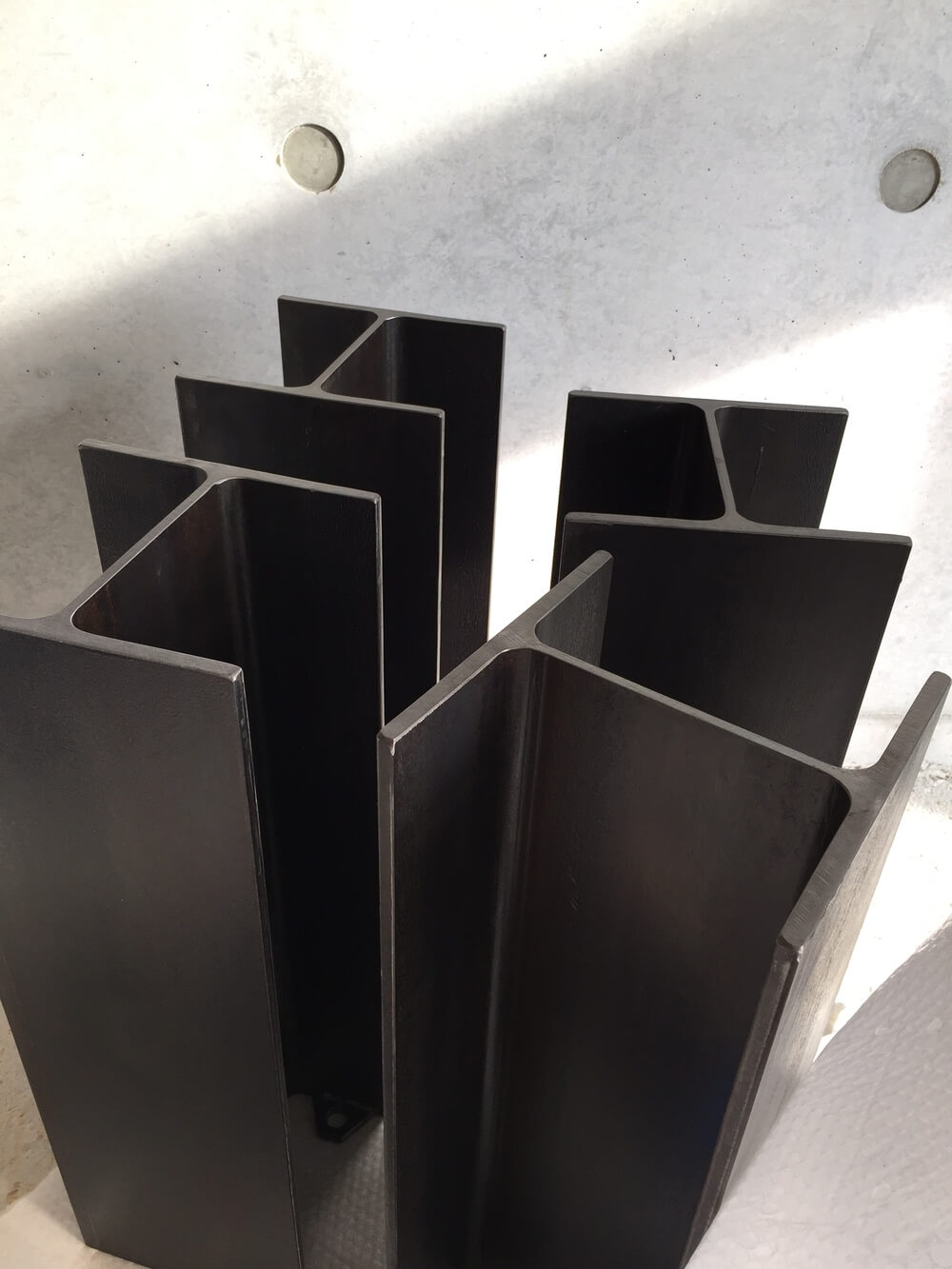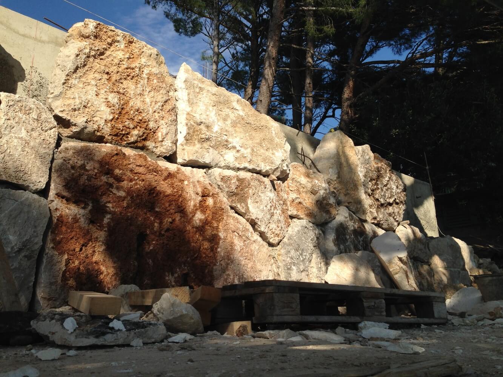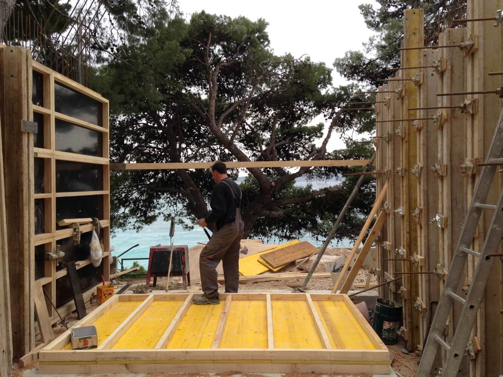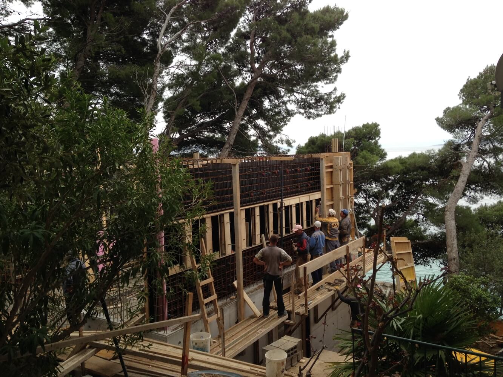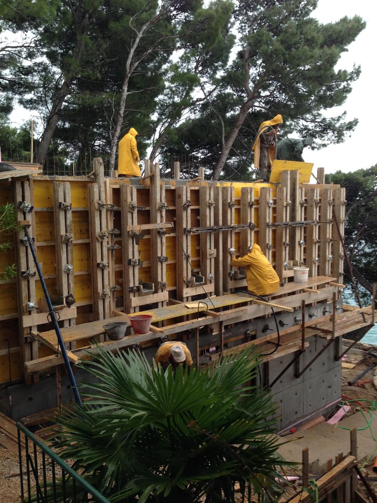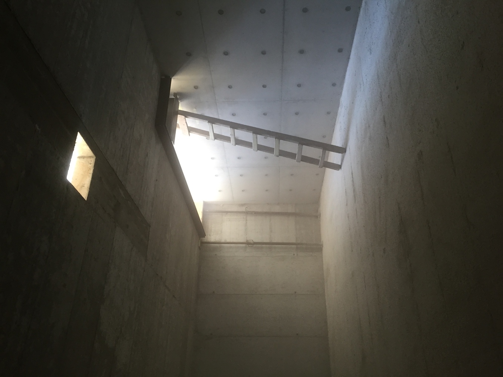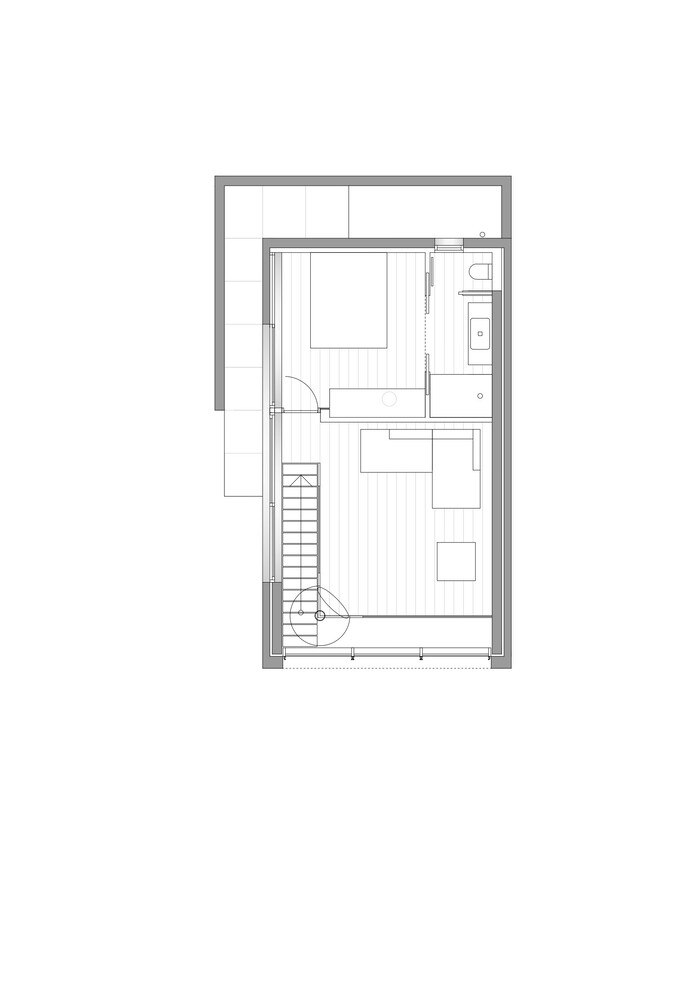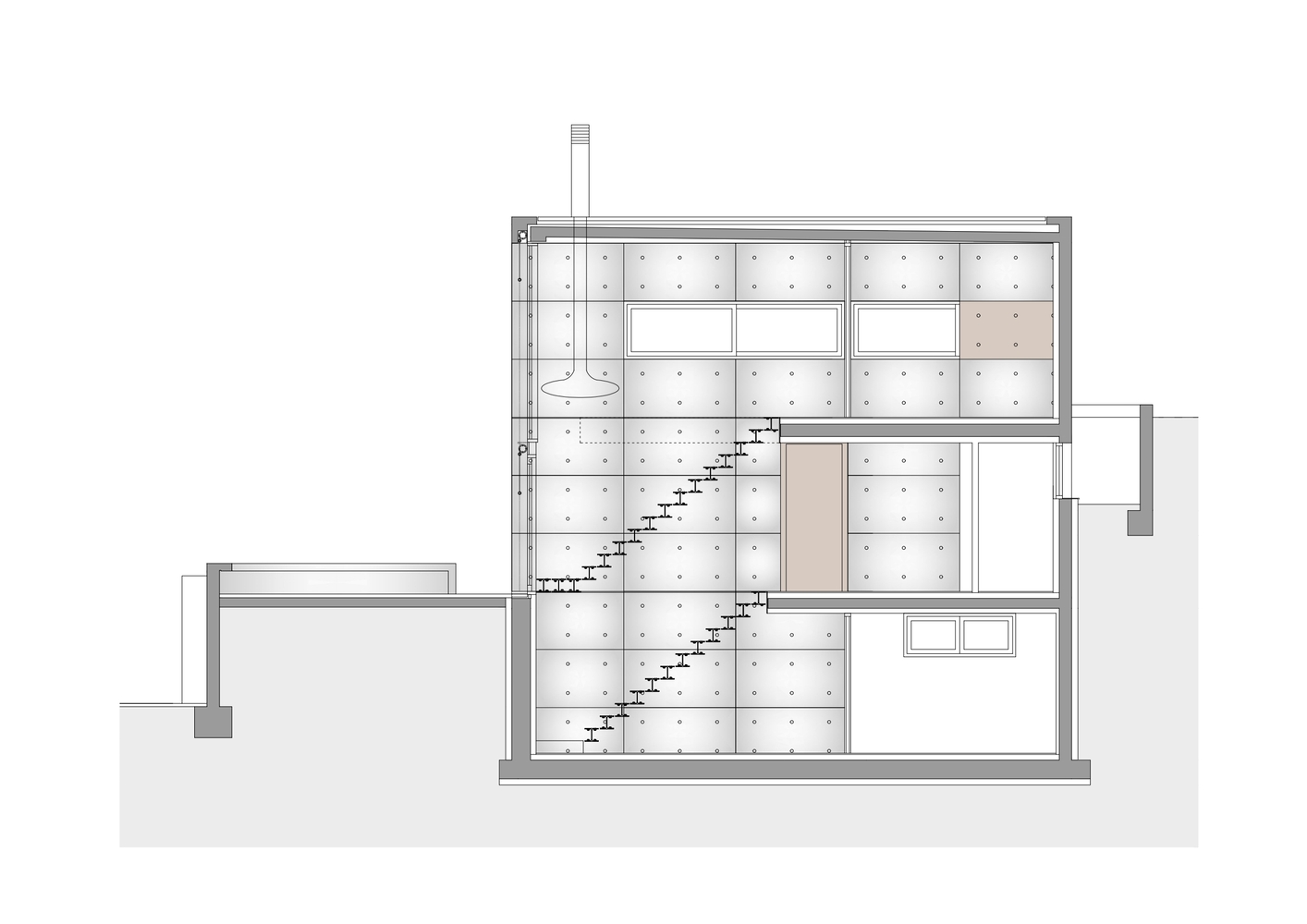Home of Sea and Pines, Brela, Croatia, 2013-2015
Surrounded by pines and grounded in the steep of the natural clif, the house is built in a single material, raw concrete. It has a small, box-shaped form, based on a module of 180cm x 90cm that structures the whole project. The modules were built by using concrete formworks made especially for this project.
It has three storeys, with the upper two levels being a residential part of the house, while the lowest, underground level is used for utilities. The ground floor level, which consists of a kitchen, a dining room, a bathroom, and a children room, extends to the outside terrace. A sleeping area, living room, and a gallery make up the first floor level with infinity sea view and suspended, 360° pivoting fireplace.
The staircase constructed of steel I-beams, raw steel interior and exterior details and natural concrete walls establish a dialogue between the structure and the decoration. Despite its small surface area, large windows that frame the beauty of the landscape and provide a connection to the surrounding landscape, infinite sea view from the living room, gallery on the first floor, and
large terrace create the perception of a large space.
The inaccessible terrain contributed to the complexity of the construction, especially concrete work including sandwich walls directly integrating the thermal insulation between two concrete walls made simultaneously.
